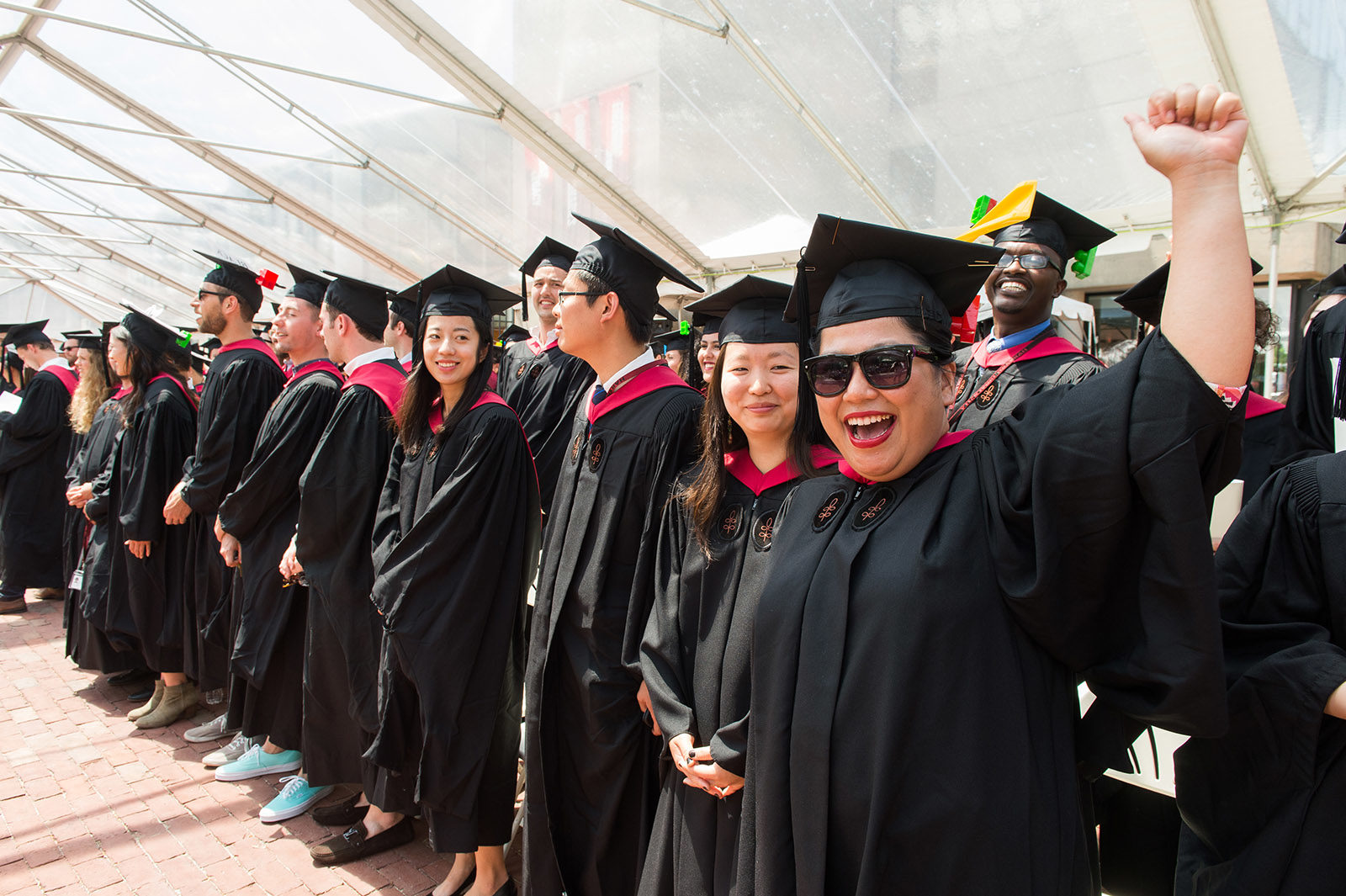Commencement Information

Harvard's Graduate School of Design will celebrate Commencement for the class of 2024 on Wednesday, May 22 (Class Day) and Thursday, May 23 (Commencement Ceremonies).
Future Commencements
If you are planning ahead for a future Harvard Commencement, these are the dates for the next several years. All Thursday dates are for Commencement Day itself, including the GSD’s Diploma Ceremony. All Wednesday dates are for the GSD’s Class Day activities.
2025: Wednesday, May 28 & Thursday, May 29
2026: Wednesday, May 27 & Thursday, May 28
Note that in 2025 and 2026, Commencement occurs during the same week as the Memorial Day holiday.